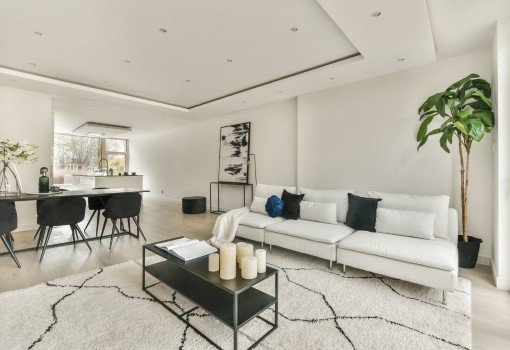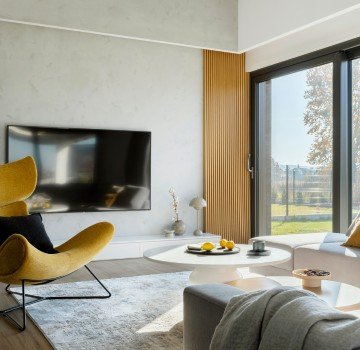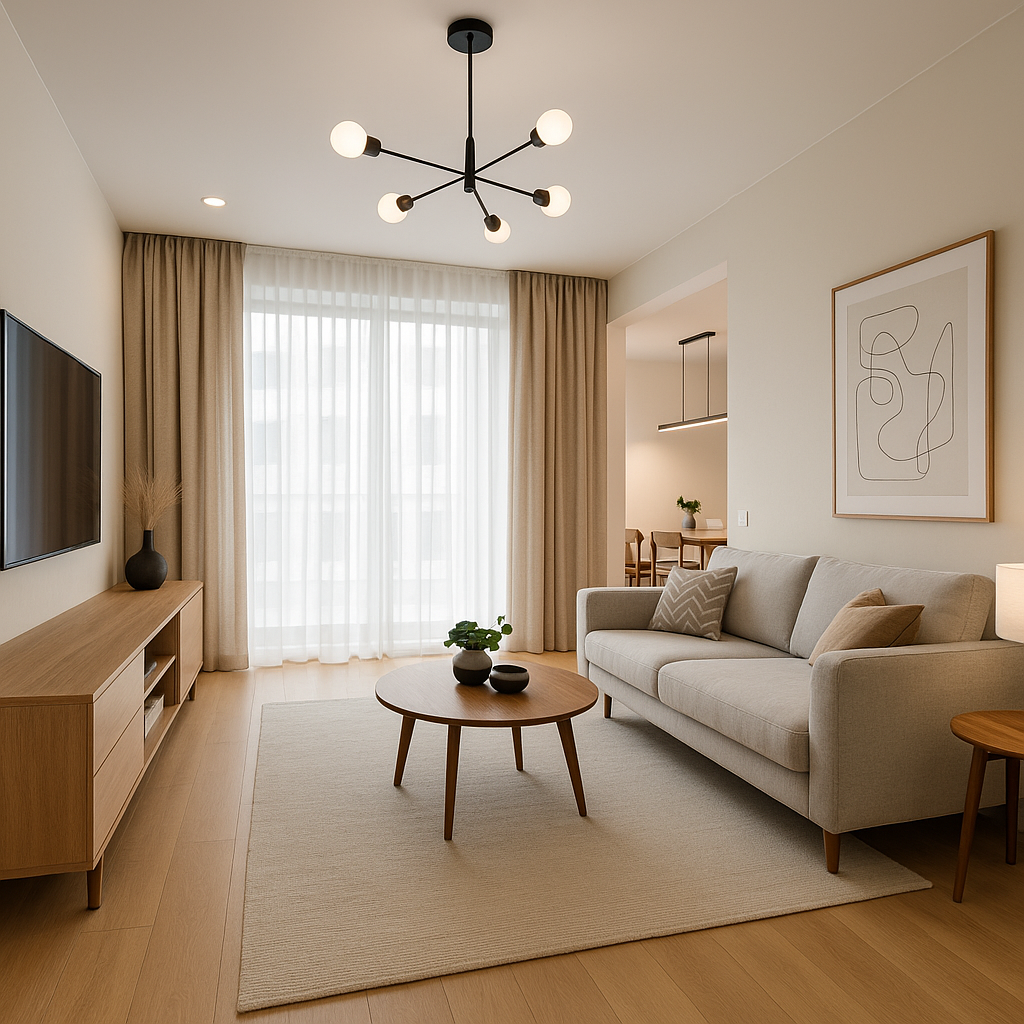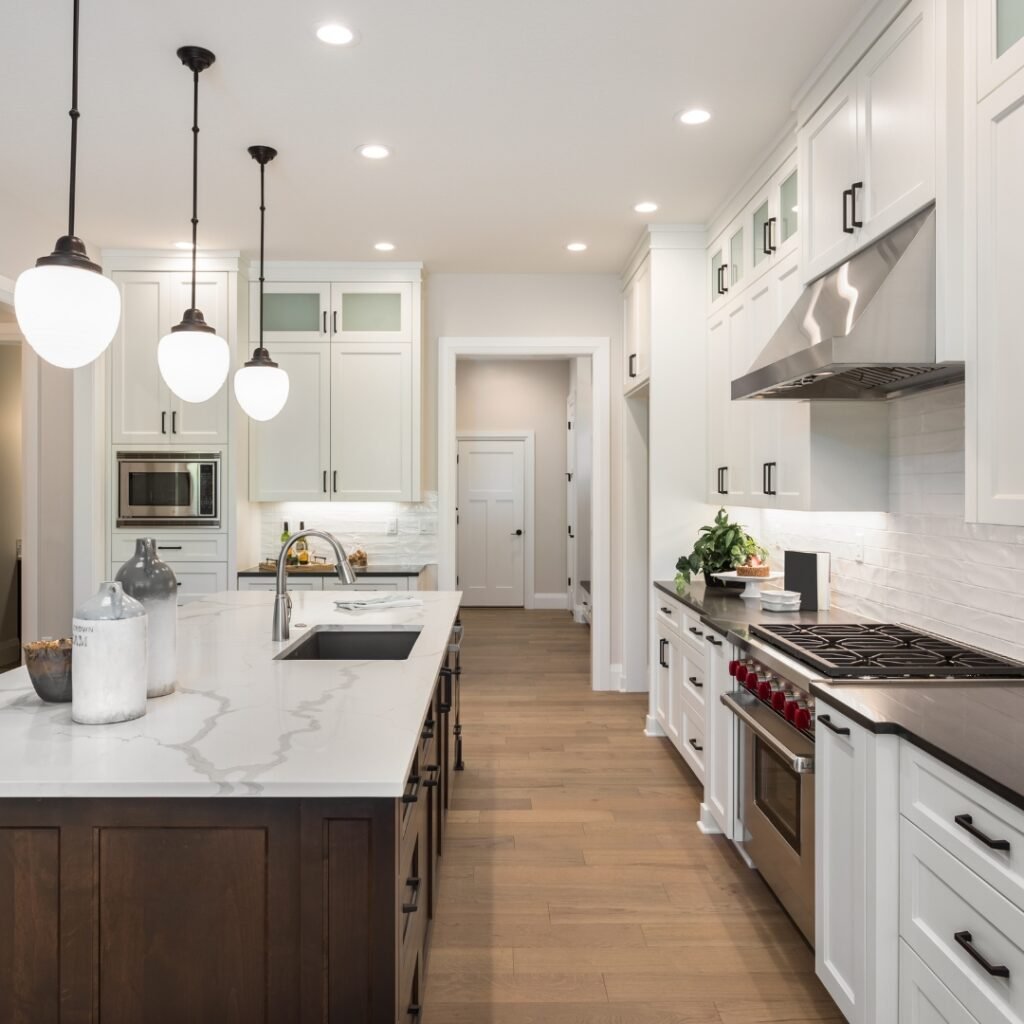Designing your dream home is one of the most exciting journeys in life. A 3 BHK home offers a perfect balance of space, privacy, and style for most Indian families. But making the most of every square foot requires thoughtful planning and creative ideas. That’s where 3 BHK interior design comes into the picture.
In this blog, we’ll walk you through everything you need to know about 3 BHK interior design — from space-saving ideas and trending styles to tips for creating a beautiful and functional home. Whether you’re moving into a new flat or renovating your current one, this guide will help you turn your 3 BHK into a dream home.
What is a 3 BHK?
Before we jump into design ideas, let’s clarify what a 3 BHK means. A 3 BHK stands for a home with 3 bedrooms, 1 hall (living room), and 1 kitchen. Some homes also include balconies, utility areas, or extra bathrooms. This type of layout is popular among families and is often seen in Indian metro cities like Bangalore, Mumbai, and Delhi.
With three bedrooms, you have plenty of scope for creativity. Each room can serve a different purpose — master bedroom, children’s room, guest room, or even a home office.
Why 3 BHK Interior Design Matters
Good design is not just about looks. It’s about comfort, flow, utility, and peace of mind. A well-thought-out 3 BHK interior design makes your home feel spacious, organized, and welcoming.
Here’s why interior design is essential for a 3 BHK home:
Efficient use of space: Make every inch count.

Enhanced comfort: Create a cozy environment for your family.
Increased home value: Beautiful homes fetch better resale prices.
Personalized style: Reflect your personality in your living space.
Better functionality: A place for everything, and everything in its place.
Step-by-Step Guide to 3 BHK Interior Design
Let’s now look at how you can approach 3 BHK interior design for the best results.
-
Understand Your Lifestyle
Start by identifying your family’s needs. Do you work from home? Have kids or pets? Love entertaining guests?
For example:
Working professionals may need a home office setup.
Families with kids require storage and play areas.
Couples might prefer a cozy reading nook or a walk-in wardrobe.
-
Set a Budget
Interior design can range from budget-friendly to ultra-luxury. Setting a clear budget will help you choose materials, furniture, and décor items wisely. Don’t forget to include costs for lighting, painting, curtains, modular units, and installation.
-
Choose a Style
Modern, minimalistic, traditional, rustic, bohemian — there are many interior styles to choose from. Pick a theme that suits your personality and stick with it throughout the home for a consistent look.
Popular styles for 3 BHK interior design in India:

Modern Minimalism: Clean lines, neutral tones, functional furniture.
Traditional Indian: Wooden textures, ethnic prints, and cultural elements.
Contemporary Fusion: A mix of modern design with traditional touch.
Scandinavian: Light colors, open spaces, and cozy textures.
Room-by-Room Interior Design Ideas for 3 BHK Homes
Let’s explore how to design each part of your home beautifully and efficiently.
-
Living Room.
Design Tips:
- Use a light color palette to make the space feel open.
- Choose a comfortable sofa set with a center table.
- Add a TV unit with shelves for books and décor.
- Use wall art or wallpaper to add personality.
- Include smart lighting – ambient, task, and accent.
The living room in your 3 BHK interior design should reflect warmth and elegance.
-
Master Bedroom.
Design Tips:
- Opt for soothing colors like blue, beige, or pastels.
- Add a king or queen-sized bed with storage drawers.
- Include a wardrobe with sliding doors to save space.
- Add bedside lamps and blackout curtains for better sleep.
- A soft rug and cozy bedding enhance comfort.
In 3 BHK interior design, the master bedroom sets the tone for the entire home.
-
Children’s Room
Designing a kid’s room requires creativity and flexibility. It should be fun, functional, and future-proof.
Design Tips:
- Use cheerful colors or cartoon-themed wallpapers.
- Include bunk beds or loft beds to save space.
- Add a study table, bookshelves, and toy storage.
- Use soft flooring like rugs or foam mats.
- Keep furniture edges rounded for safety.
A thoughtful 3 BHK interior design should consider the child’s growth and changing needs.
-
Guest Room / Office
If you have a third bedroom, use it as a guest room, home office, or hobby space.
Design Tips:

- Choose a neutral color palette for versatility.
- Use a sofa-cum-bed or a daybed to save space.
- Add a desk and shelves for a work-from-home setup.
- Decorate with plants and personal mementos.
A multi-purpose room adds great value to your 3 BHK interior design plan.
-
Kitchen
The kitchen is where design meets functionality. Whether it’s an open kitchen or a separate space, make it efficient and easy to clean.
Design Tips:
- Go for a modular kitchen with smart storage options.
- Use glossy finishes for cabinets to reflect light.
- Choose granite or quartz countertops for durability.
- Under-cabinet lighting adds both style and function.
- Include a separate utility area for washing and drying.
A well-organized kitchen can uplift the entire 3 BHK interior design.
-
Bathrooms
Don’t neglect the bathrooms! Clean and stylish bathrooms improve comfort and hygiene.
Design Tips:
- Use anti-skid tiles and proper ventilation.
- Include vanity units with storage.
- Install water heaters, shelves, and mirrors.
- Add indoor plants or scented candles for a spa-like feel.
Even bathrooms play a vital role in a successful 3 BHK interior design project.
Smart Storage Ideas for 3 BHK Homes
One common challenge in 3 BHK interior design is storage. Here are smart solutions:
Under-bed storage: Great for linens, clothes, or seasonal items.
Wall-mounted shelves: Use vertical space.
Multipurpose furniture: Sofa beds, foldable tables, or ottomans with storage.
Sliding wardrobes: Save space in tight areas.
Built-in cabinets: Especially in corridors or under stairs.
Lighting and Colors: The Magic Touch
Lighting and color play a big role in how your home feels.
Use white or warm yellow lights for different moods.
Use mirrors to reflect light and make rooms look bigger.
Stick to 2-3 colors for a cohesive look.
Accent walls, textured paints, and wallpapers can add depth.
A well-lit, well-colored home is the soul of great 3 BHK interior design.
Eco-Friendly Interior Design Tips
Today, more people are choosing sustainable options. Here’s how you can go green with your 3 BHK interior design:
Use low-VOC paints and eco-friendly materials.
Opt for LED lighting to save electricity.
Choose bamboo, reclaimed wood, or recycled furniture.
Add indoor plants for fresh and natural beauty.
Use curtains to reduce heat and save on cooling.
Hiring the Right Interior Designer
If you’re not a DIY person, consider hiring a professional. A skilled interior designer’s, Rao space can bring your vision to life while saving you time and stress.
Things to check before hiring:
Portfolio of previous 3 BHK interior design projects.
Transparent pricing and contracts.
Reviews and testimonials.
Clear communication and understanding of your needs.
Cost of 3 BHK Interior Design in India
The cost of 3 BHK interior design can vary based on location, materials, and complexity. Here’s a rough estimate:
Basic Design: ₹5–7 lakhs
Mid-Range Design: ₹8–12 lakhs
Premium Design: ₹13–20 lakhs+
You can also do the design in phases — start with essential furniture and add décor elements over time.
Tips for a Hassle-Free Design Journey
Start early: Plan interior design alongside construction if possible.
Stick to your style: Don’t get overwhelmed with too many trends.
Visit showrooms: To check furniture sizes and finishes in person.
Communicate clearly: With contractors, carpenters, and designers.
Why Choose Rao Space for 3 BHK Interior Design?
When it comes to designing your dream home, choosing the right interior design partner is everything. Rao Space stands out as one of the most trusted names in Bangalore for 3 BHK interior design — and here’s why:
-
Specialized in 3 BHK Interiors
We understand that every 3 BHK home is unique. Our team is experienced in crafting functional, stylish, and personalized interiors for 3 BHK apartments and villas. From space planning to final styling, we know exactly how to make every corner count.

-
Customized Designs to Match Your Lifestyle
At Rao Space, we don’t believe in one-size-fits-all solutions. Rao space take the time to understand your lifestyle, preferences, and budget before designing your home. Whether you’re a young couple, a growing family, or someone who works from home, we tailor every inch of your 3 BHK interior design to suit your needs.
-
End-to-End Turnkey Solutions
From design consultation to carpentry, electricals, painting, and final installation — we handle everything under one roof. You don’t have to run behind multiple vendors. Our team ensures timely delivery and a stress-free experience.
-
High-Quality Materials & Finishes
We use only premium materials that are durable, stylish, and easy to maintain. Whether it’s modular kitchens, wardrobes, or furniture, our focus is on long-lasting quality that adds value to your 3 BHK interior design.
-
Transparent Pricing
No hidden costs. No surprises. We offer detailed quotations and work within your budget. Whether you want a budget-friendly makeover or a premium luxury finish, we give you complete control over your investment.
-
On-Time Delivery
We value your time. Our team follows a strict timeline so your 3 BHK interiors are completed on schedule — without unnecessary delays.
-
3D Visualizations Before Execution
Worried about how the final result will look? Don’t be. We provide 3D design previews so you can visualize your space before the work even begins. This helps you make better decisions and avoid costly changes later.
-
Post-Project Support
Our relationship doesn’t end with the handover. We offer after-sales support and service for your peace of mind. Got a concern? We’re just a call away.
-
Hundreds of Happy Clients
Rao Space has successfully completed numerous 3 BHK interior design projects across Bangalore. Our satisfied customers are a testament to our professionalism, creativity, and commitment to quality.
Transform Your 3 BHK with Rao Space
Whether you’re moving into a new apartment or renovating your current home, Rao Space is here to make your 3 BHK interior design dream a reality. Let’s create a home that’s not just beautiful — but truly yours.
📞 Call us today for a free consultation –
Conclusion
A well-designed 3 BHK home is not just about decoration. It’s about creating a lifestyle that reflects your taste, supports your daily routine, and brings you joy every day. With proper planning, creativity, and the right guidance, 3 BHK interior design can transform your flat into a functional and stylish haven.
Remember, your home should tell your story. Whether you like it modern, traditional, or eclectic — go for designs that make you feel at home. If you need expert help, reach out to interior designers near you and bring your dream home to life.
If you found this blog helpful, share it with someone planning a 3 BHK makeover!
A professional website is the cornerstone of any company’s online strategy, helping attract customers, showcase products or services, and establish credibility. If you’re looking for a website design company in Bangalore, look no further than Kalahamsa Infotech Pvt Ltd. We specialize in crafting responsive, high-performance, and visually appealing websites tailored to your business needs.
Also read:
Also read:
